Established in 2005 one of the most competent and qualified architectural aluminium and glass specialist in the united arab emirates. Respected in commercial and non-commercial construction industry for the ability to engineer and construct a variety of architectural aluminium, stainless steel and fra meless product. Our custom made architectural product are famous for aesthetic, durability, strength, workmanship & Quality, used on high-mid and low-rise buildings such as shools and universities, office establishments, retail constructions, healthcare and religious organizations, real estate and individual home owners.
Read More
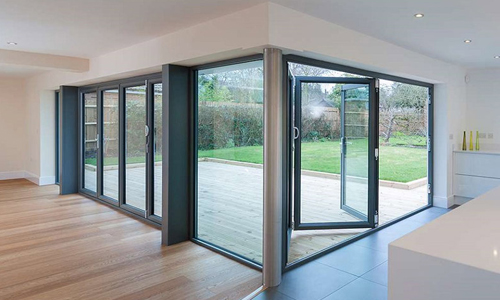
We manufacture custom made aluminium sliding windows and doors, awning and casement windows, Tilt and Turn windows, French windows, Hinge and Swing doors, Patio doors.
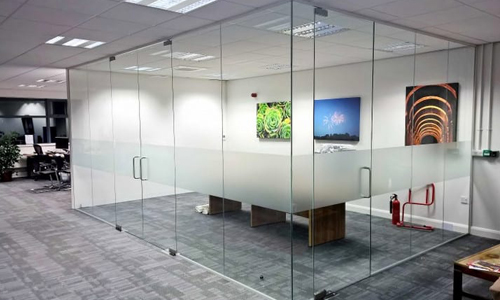
We offer a wide vareity of partitioning which suits your requirements. While suggestingthe right kind of partitionlng to you, we consider a range of factors including lighting, level of privacy, sound transmission level of safety, security and the images it creates.
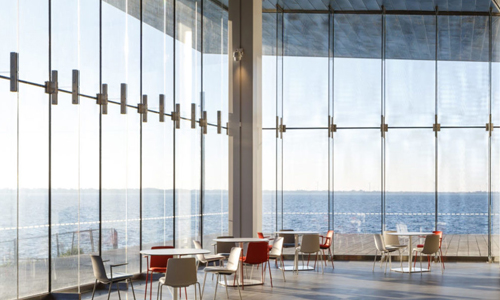
"Structural Glass Wall" get their name because they are typically frameless in that su pport is provided by u n ique ways of retaining high-span glazing applications without the introduction of conventional floor slabs to anchor back to. There are many different types of structural glass wall systems are available.
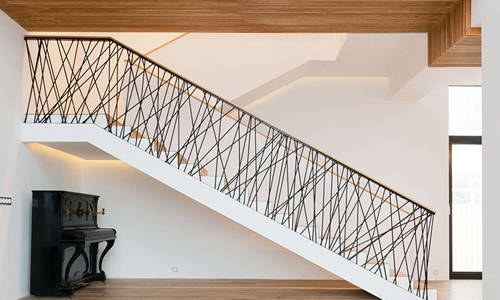
We Custom build aluminium /stainless steel staircase and balcony railing to provide you with comfort convenience and ensure that your home or business is safe. Because our
product are made of alum jnium/stainless steel, they will last for decades with only a minimum of maintenance.
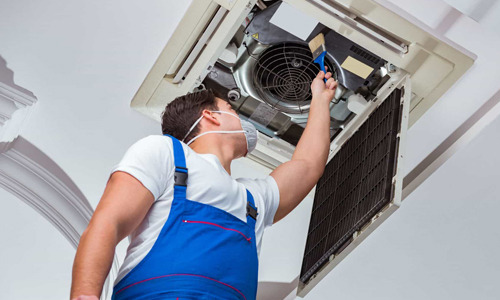
A term often mis-understood as bieng light weight and most competitevely priced. "storefront" application can something be the heaviest and the most costly glaze wall system on building. Whether it is typical entrance westibule into the fastfood restaurant or a high-spanning steel reinforced a glass wall at office building lobby, storefront can be very simple in nature of high complex due to their various aplications and design presents statement.
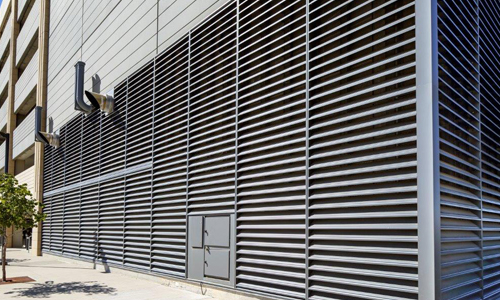
We manufacture custome made louvers designed for your building. Our Louvers are spaced to provide optimum shading. Made
of roll formed extruded aluminium with support arms of aluminium or steel box section or channel.
Our louvers are known for their strength. we have a wide range of fix louver fins and
panels that can be fixed above or in front of window to creative shade. We made louvers of any size or shape.
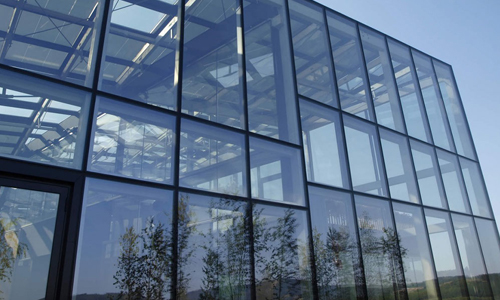
"Stick" type curtain wall systems are fabricated from aluminium framing members and erected on the building piece-bypiece prior to installing any glass or decorative trims. Single or Double story-height vertical framing members are installed first by attaching to floor slabs or other lateral structural elements. After which, intermediate horizontalframing members are installed between the verticalsand the process repeats itself as the installation progresses either horizontally around buildlng or vertically up. At some points during or after the framing member installation is complete, glass and other infill materials are installed including any decorative trims that may be included as part of the design.
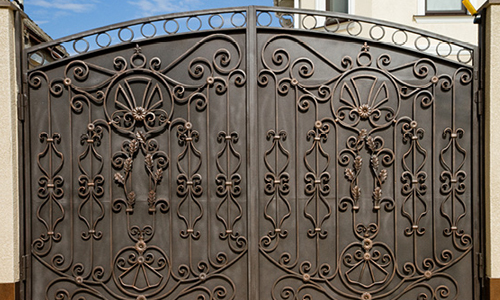
"Sun Breaker" are often design to keep out high summer sun, which causes greater heat again whilst allowing on lowsun that gives out little hear gain, some glare which can be
dealt with by using a secondary internal blind. We can proper apropraite solutionstaking
into account sun angles that very depending on attittude and building orientation, through specialized suppliers.
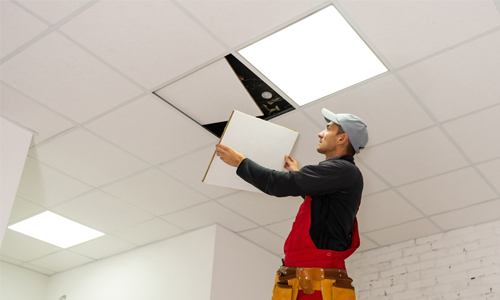
We offer conventional Aluminium Composite panel with silicone joints several type of aluminium composite panel that eliminates the need of silicone joints.